65 Julbet Drive, Sayville, NY 11782
| Listing ID |
11086407 |
|
|
|
| Property Type |
Residential |
|
|
|
| County |
Suffolk |
|
|
|
| Township |
Islip |
|
|
|
| School |
Sayville |
|
|
|
|
| Total Tax |
$13,054 |
|
|
|
| Tax ID |
0500-259-00-02-00-031-000 |
|
|
|
| FEMA Flood Map |
fema.gov/portal |
|
|
|
| Year Built |
1966 |
|
|
|
| |
|
|
|
|
|
Don't miss out on this 5 Bedroom and 3.5 Bathroom home in Sayville that sits on a 1/4 acre lot! As you enter the 2336 Sq. Ft. home from the covered trex porch, a large foyer greets you. The first floor of this home features a LR, a DR, a Family Room and an EIK that leads out to a spacious deck adjacent to a large private backyard setting. The LR boasts a cathedral ceiling and a fireplace. If that isn't enough, there are 5 bedrooms and 3 full bathrooms on the second level. Not only does the primary bedroom have an en suite but the secondary bedroom does as well. Additionally, there is an attached garage and 1/2 basement. Finally, this opportunity includes a new roof, vinyl siding, IGS, vinyl fence, a 12'x16' shed, new water heater, new range and microwave, updated windows and hardwood floors. All of this with affordable taxes in Sayville Schools.This highly desired center block location is a lifetime home that will not last!
|
- 5 Total Bedrooms
- 3 Full Baths
- 1 Half Bath
- 2336 SF
- 0.26 Acres
- 11326 SF Lot
- Built in 1966
- Finished Attic
- Lot Dimensions/Acres: .26
- Oven/Range
- Refrigerator
- Dishwasher
- Washer
- Dryer
- Carpet Flooring
- Hardwood Flooring
- 10 Rooms
- Entry Foyer
- Living Room
- Family Room
- Walk-in Closet
- 1 Fireplace
- Baseboard
- Oil Fuel
- Wall/Window A/C
- Basement: Partial
- Hot Water: Fuel Oil Stand Alone
- Features: Eat-in kitchen,formal dining room, master bath
- Vinyl Siding
- Attached Garage
- 1 Garage Space
- Community Water
- Other Waste Removal
- Deck
- Fence
- Open Porch
- Irrigation System
- Shed
- Construction Materials: Frame
- Lot Features: Level
- Window Features: Double Pane Windows
- Parking Features: Private,Attached,1 Car Attached,Driveway,Garage,On Street
|
|
Signature Premier Properties
|
Listing data is deemed reliable but is NOT guaranteed accurate.
|



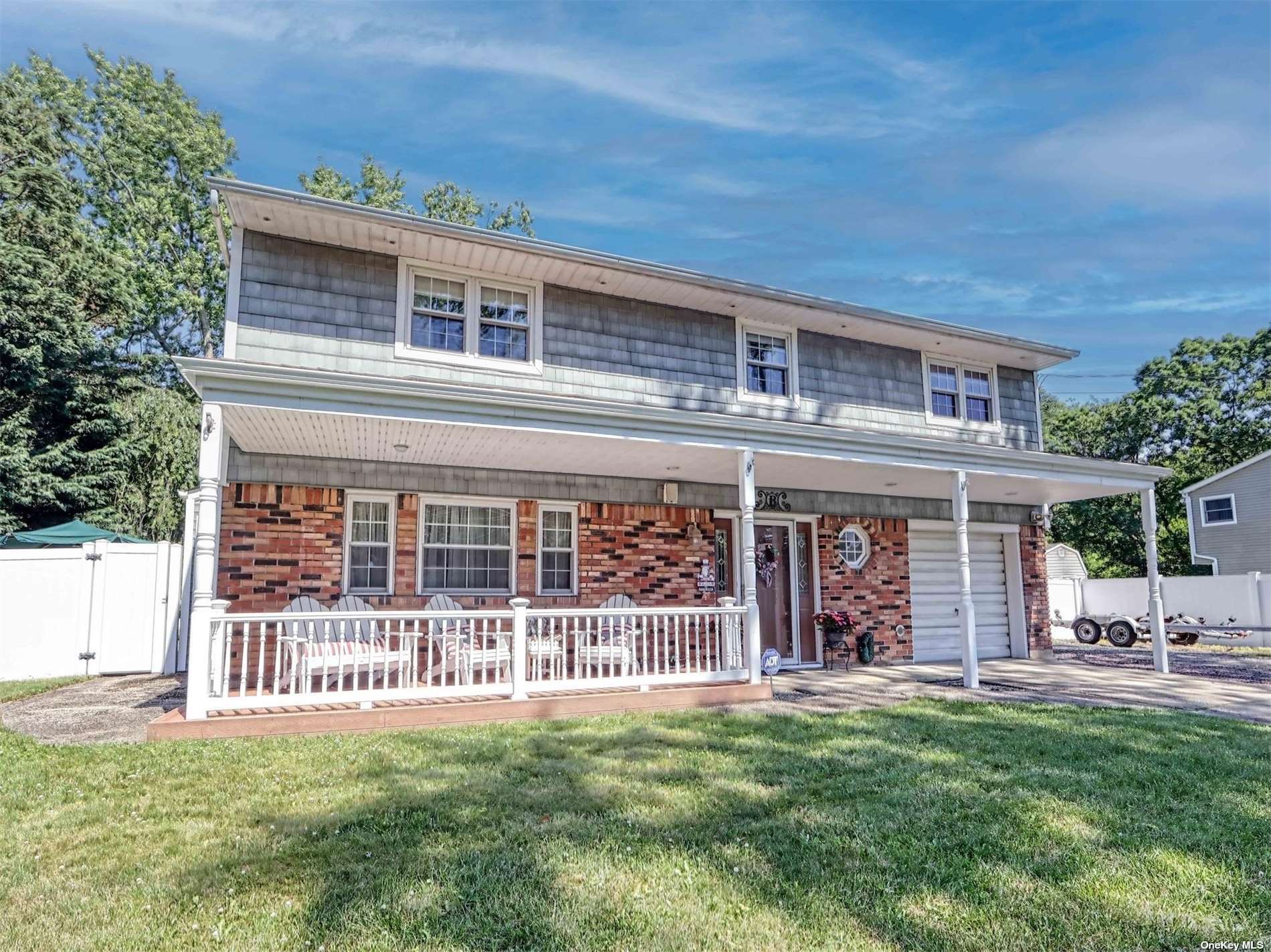

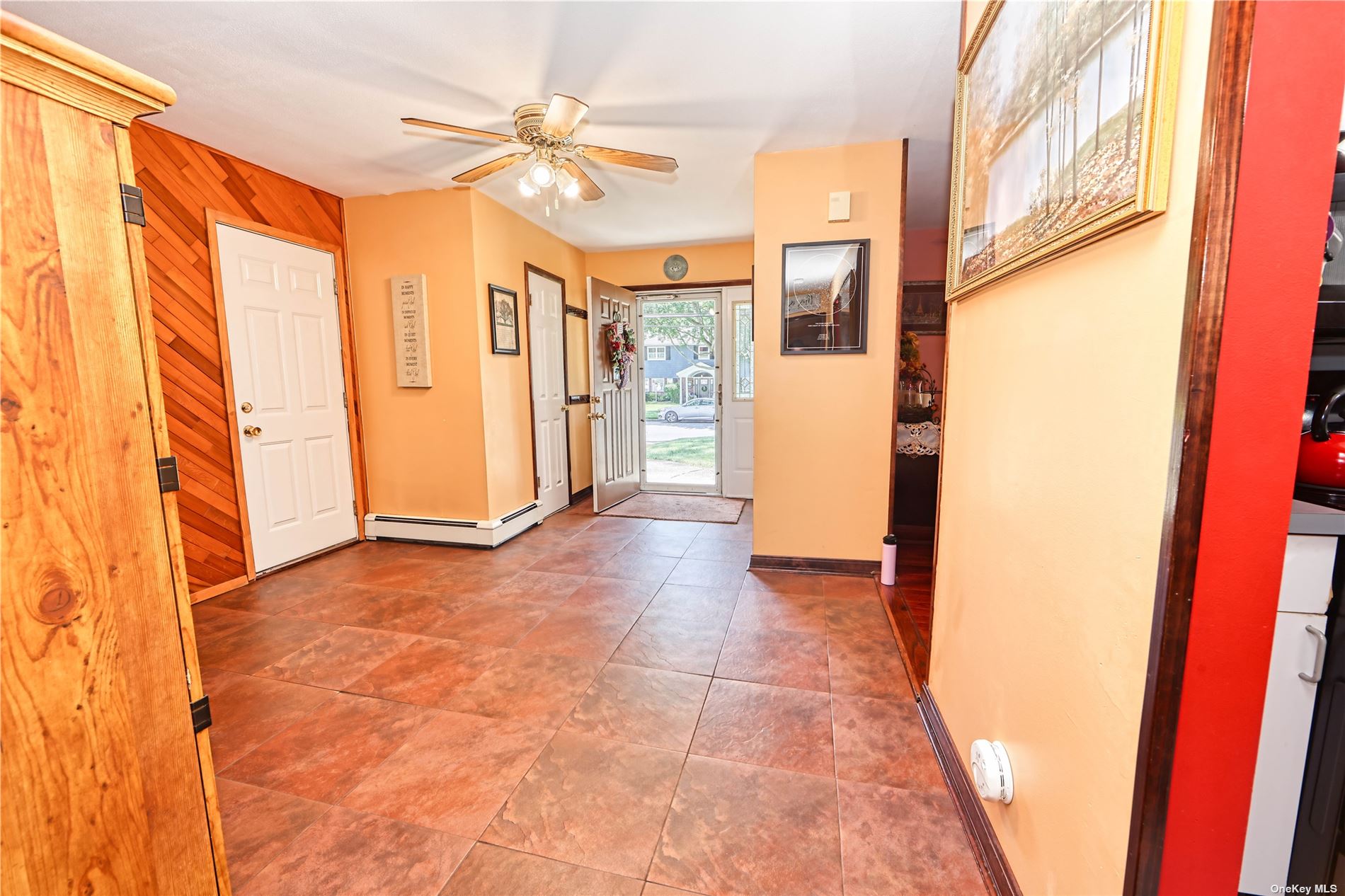 ;
;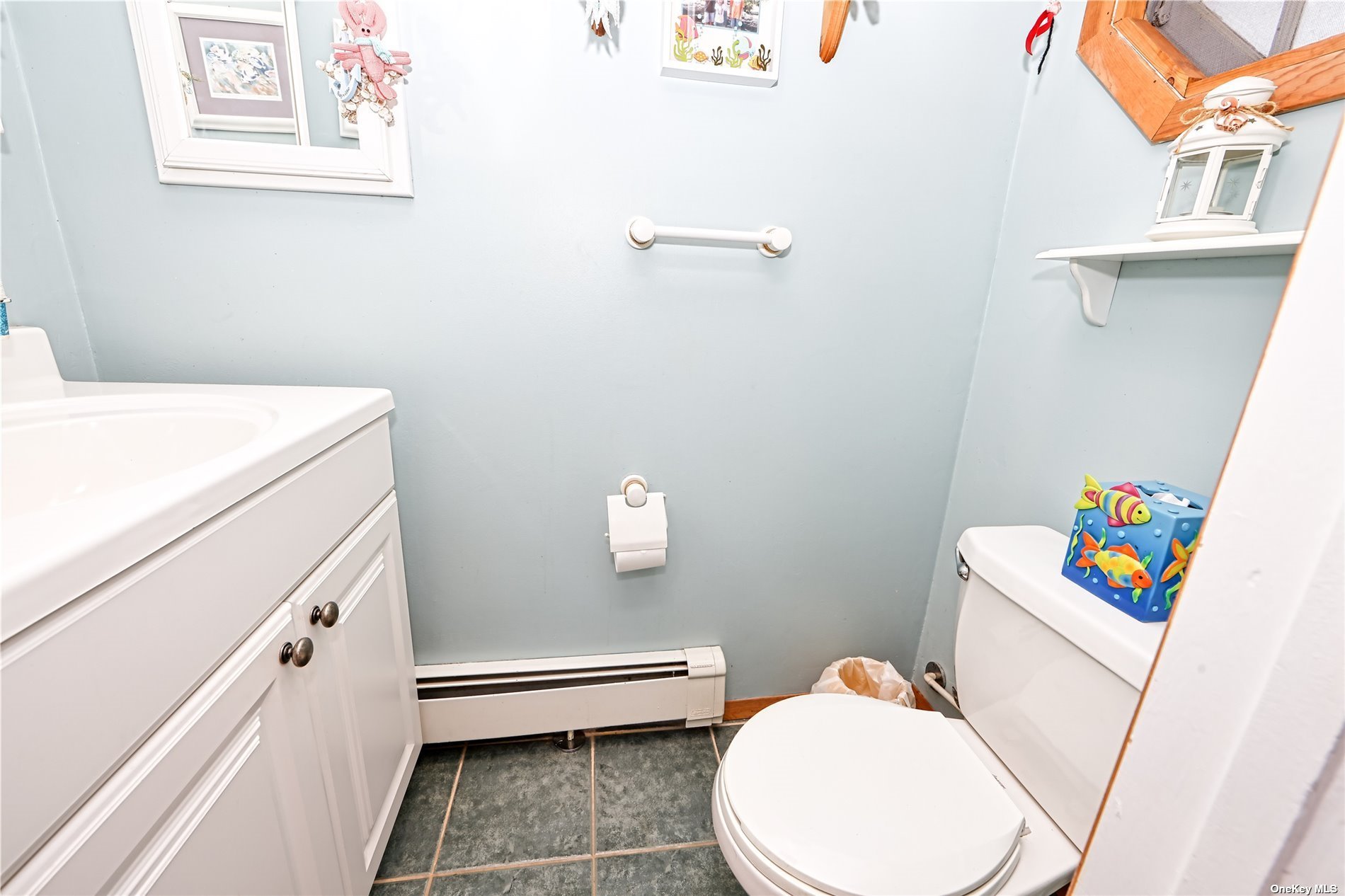 ;
;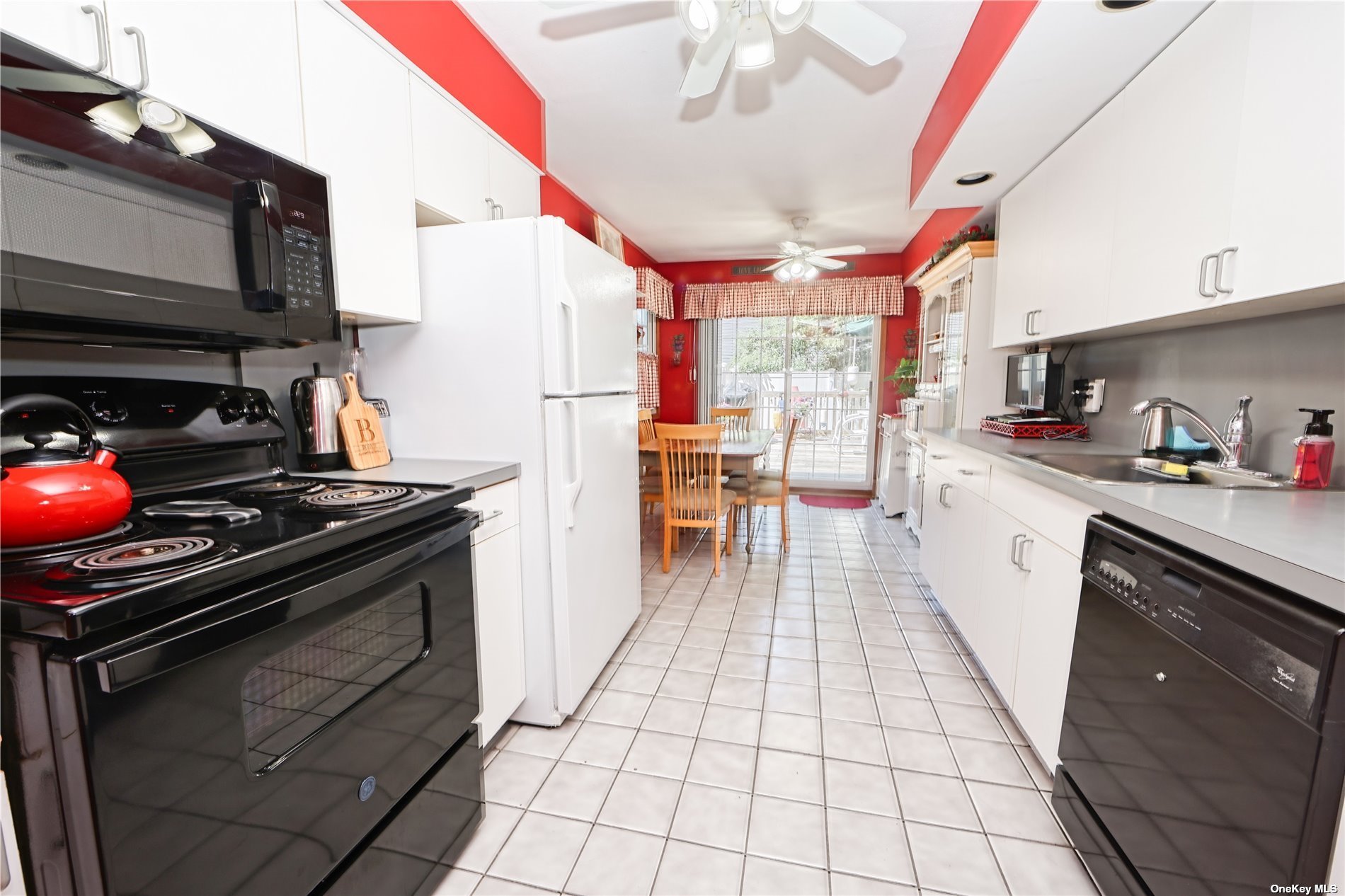 ;
;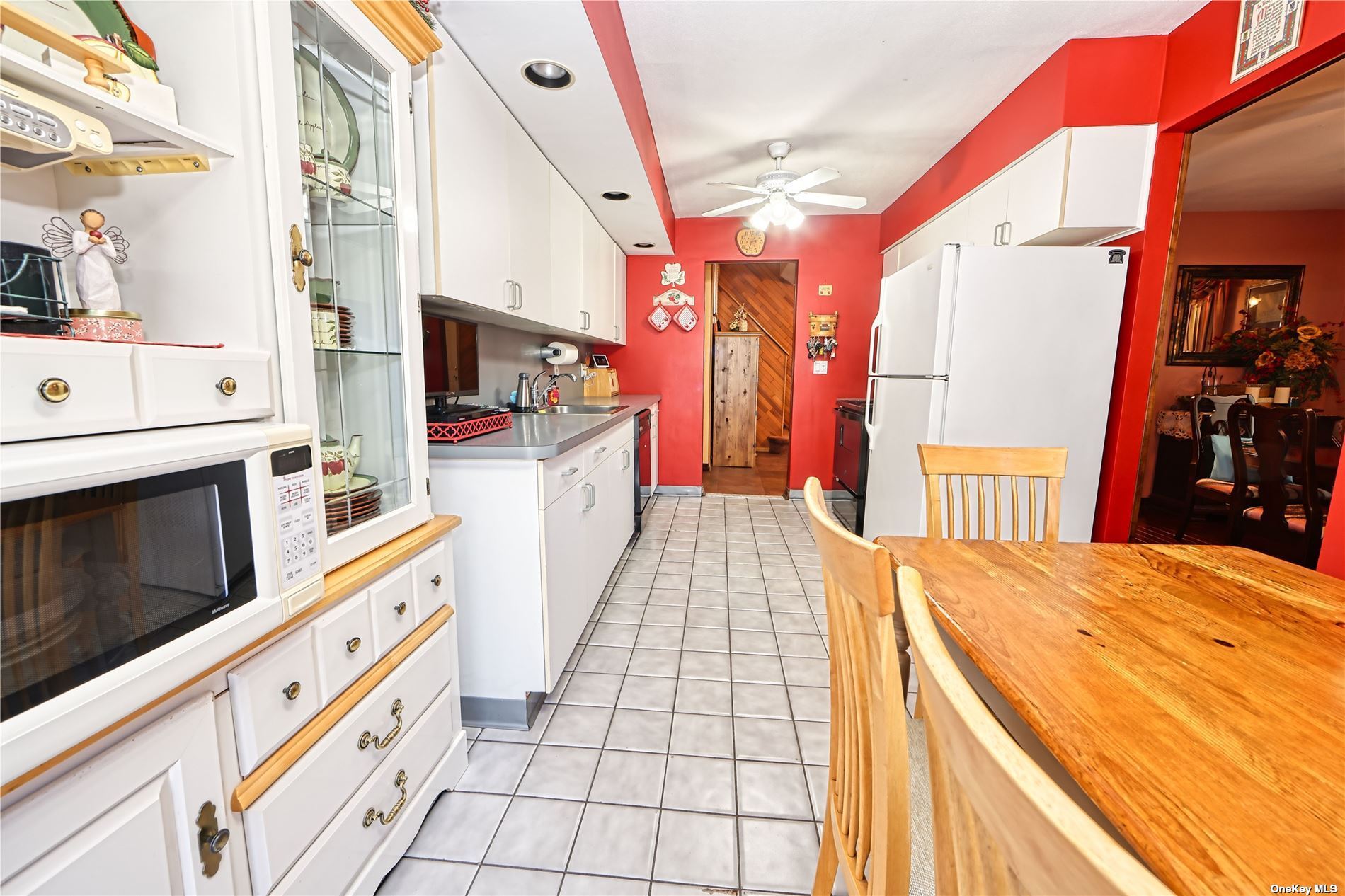 ;
;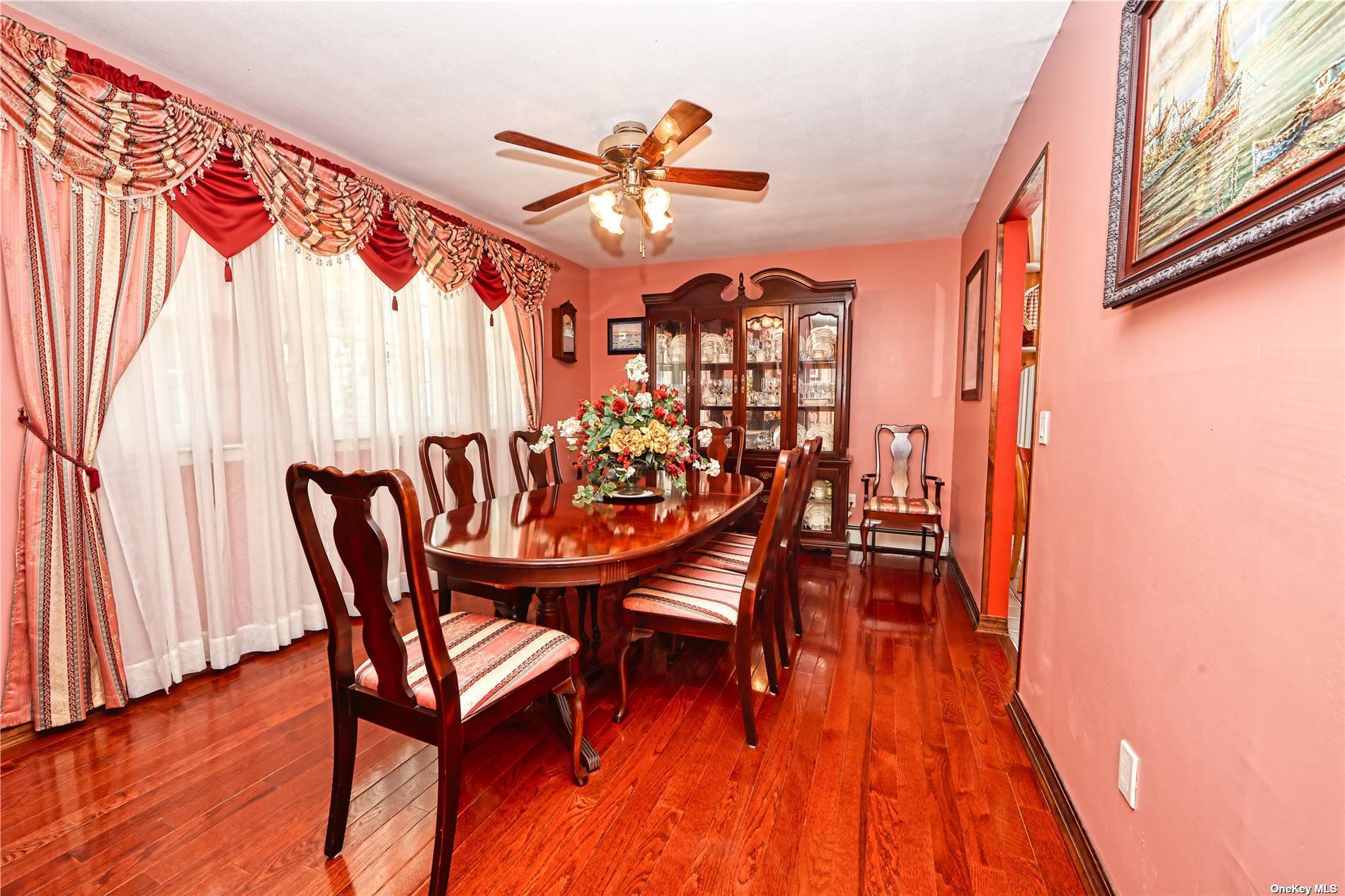 ;
;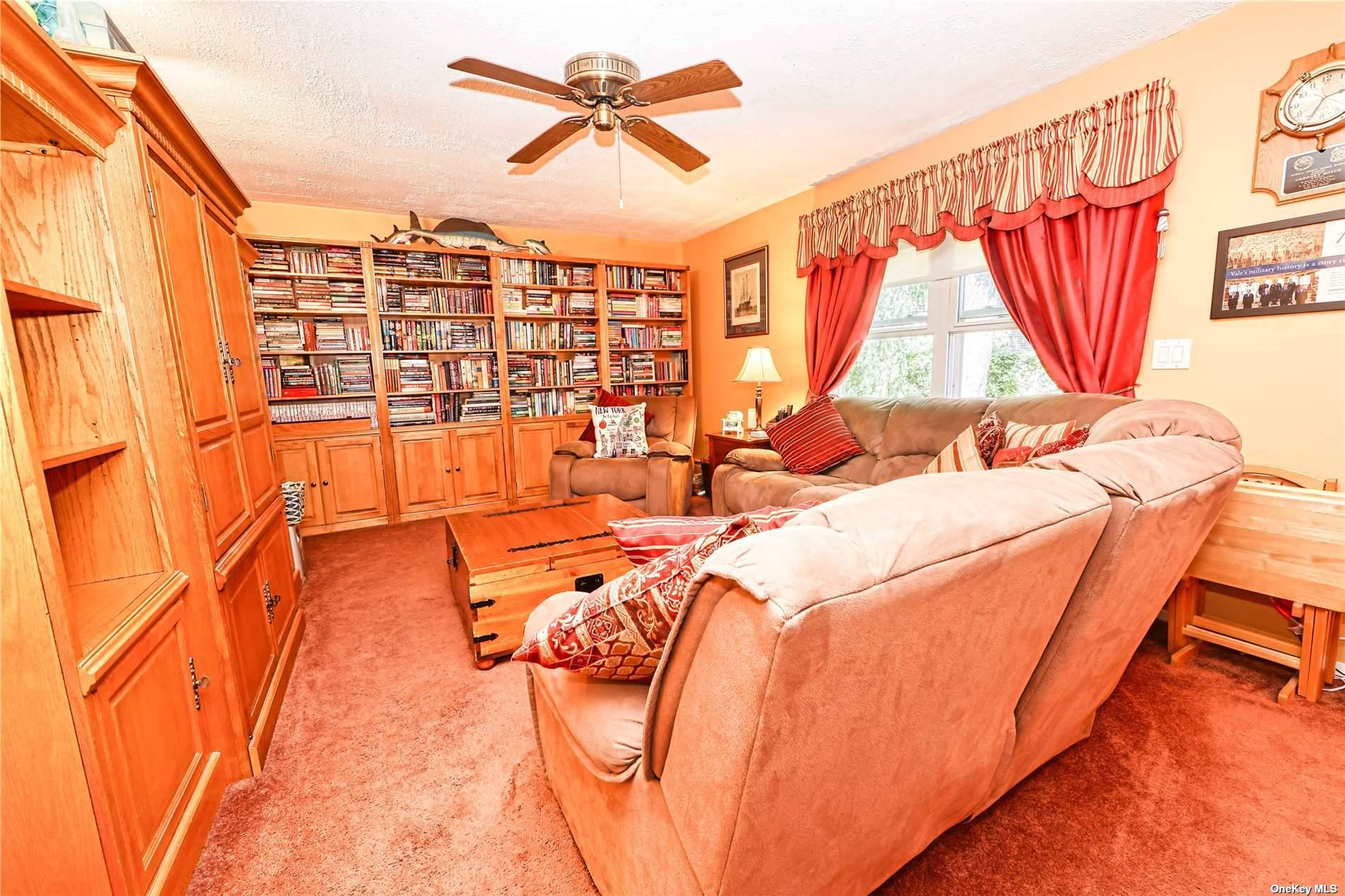 ;
;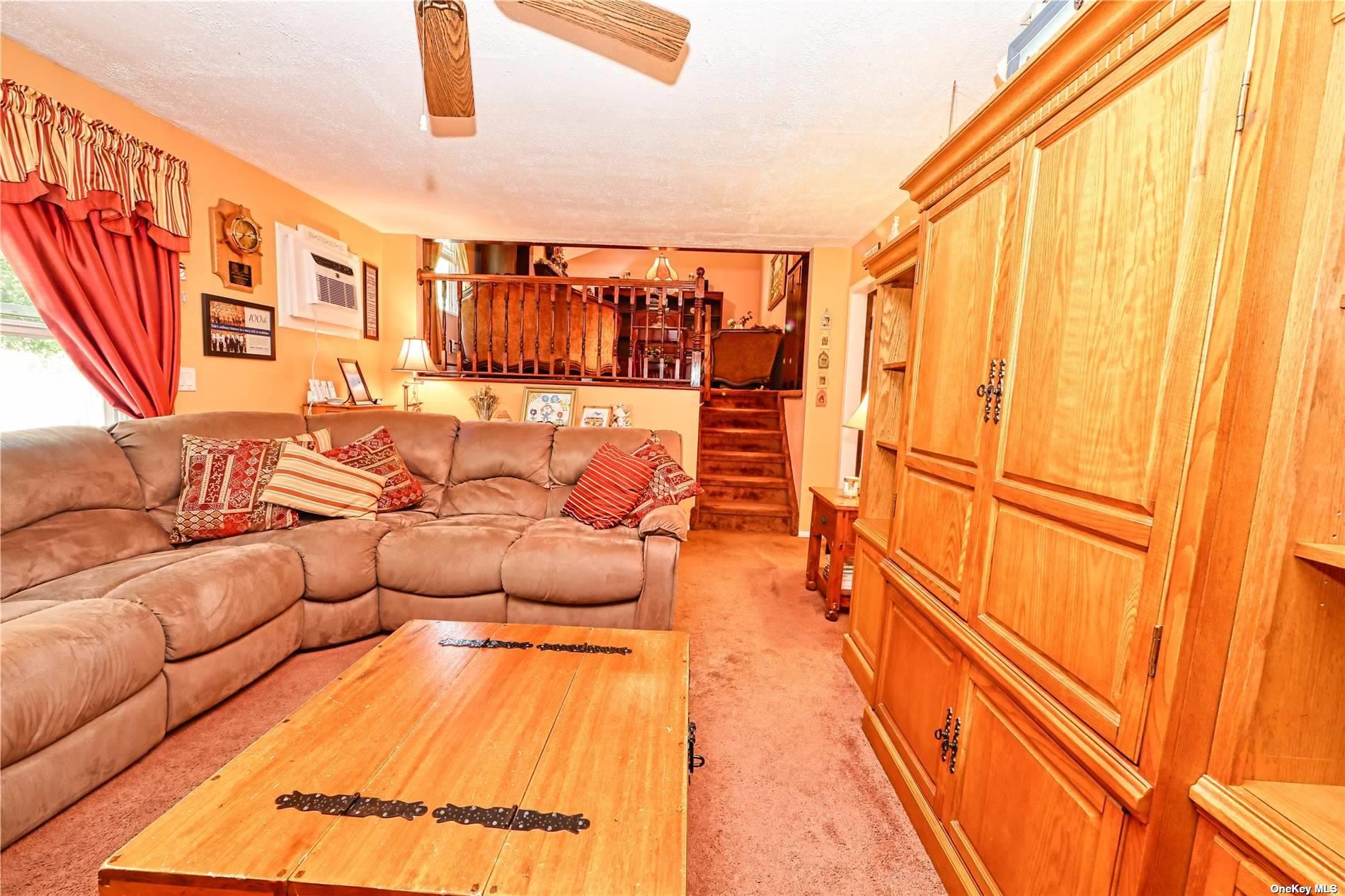 ;
;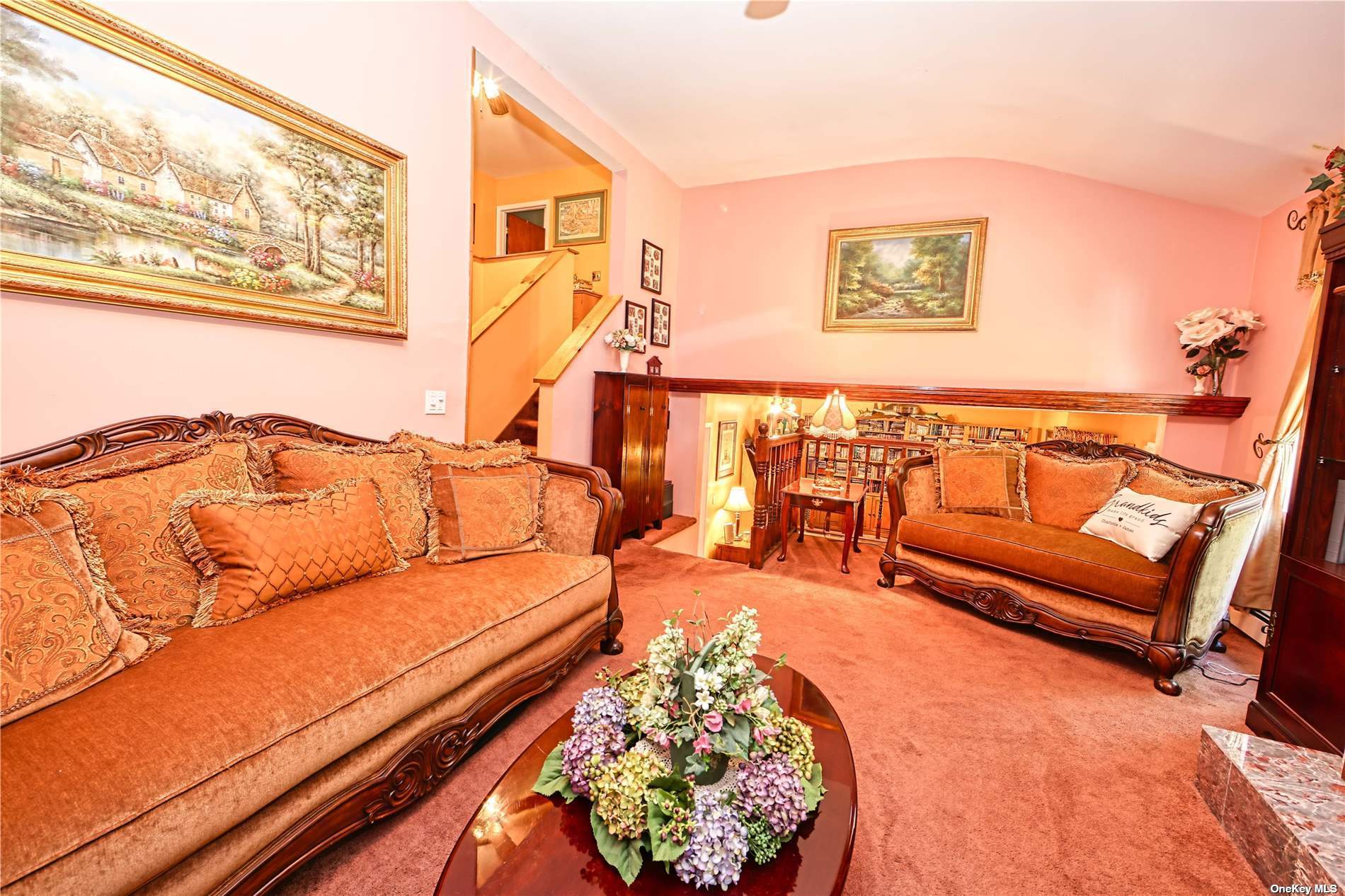 ;
;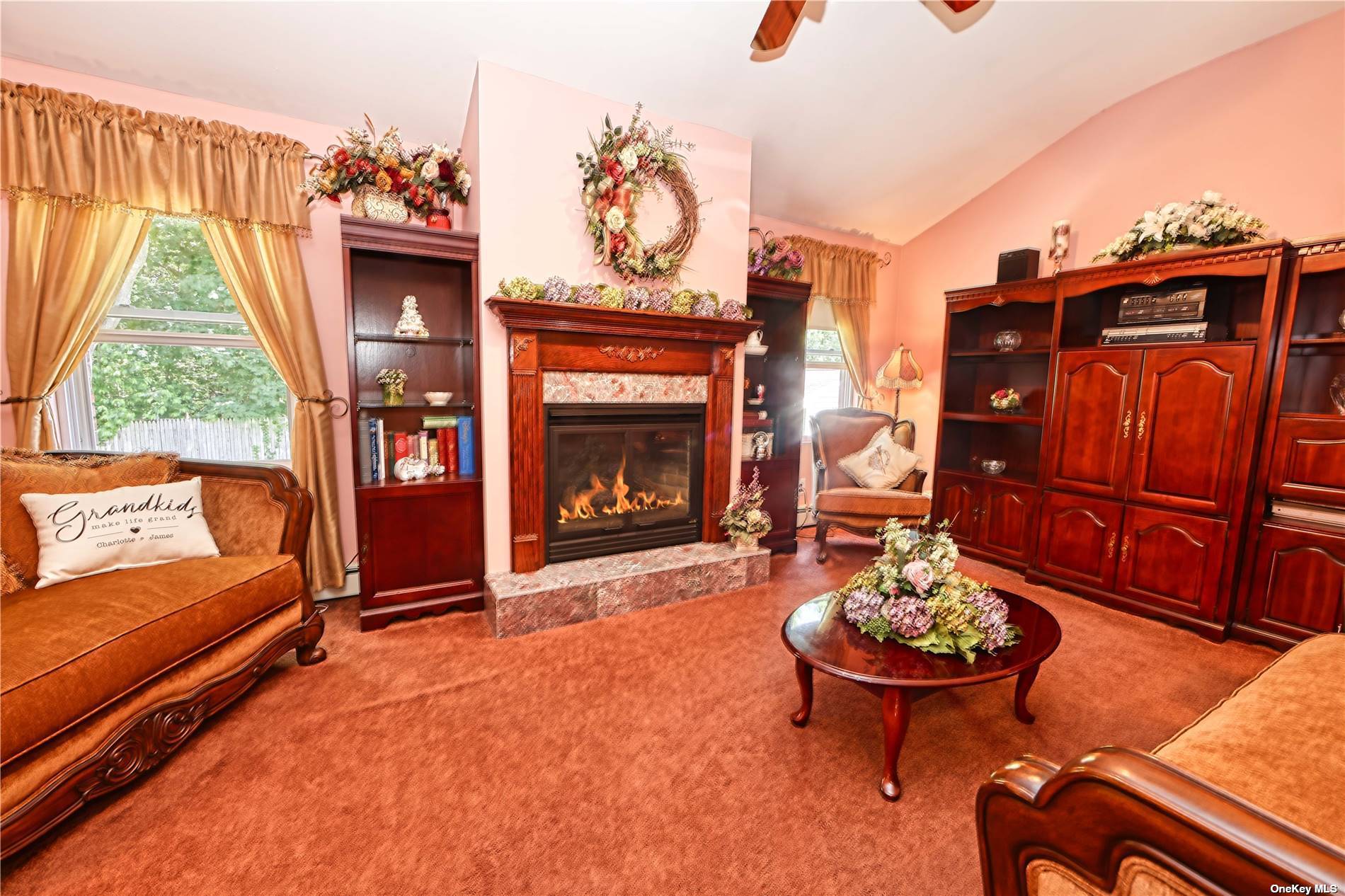 ;
;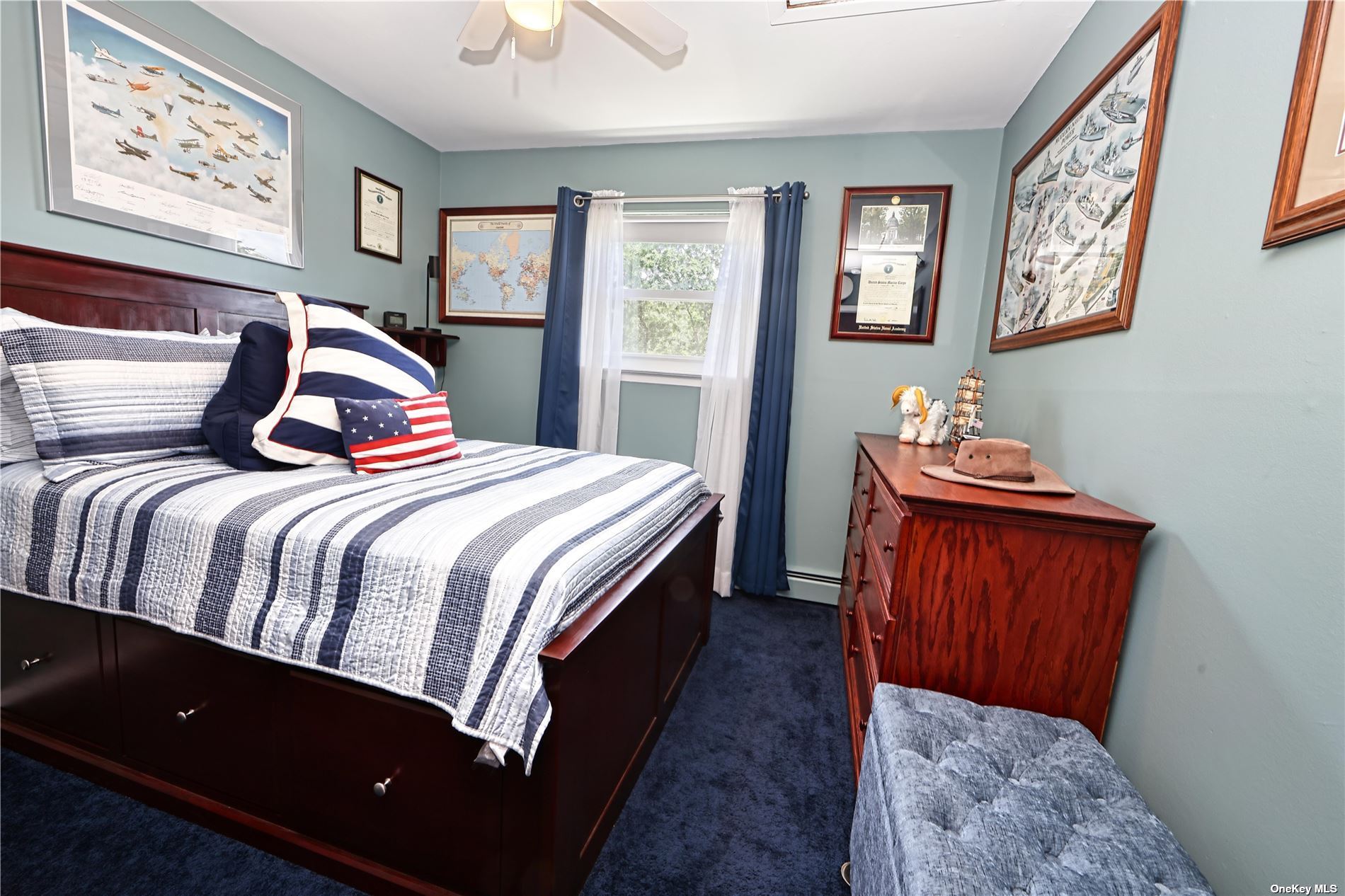 ;
;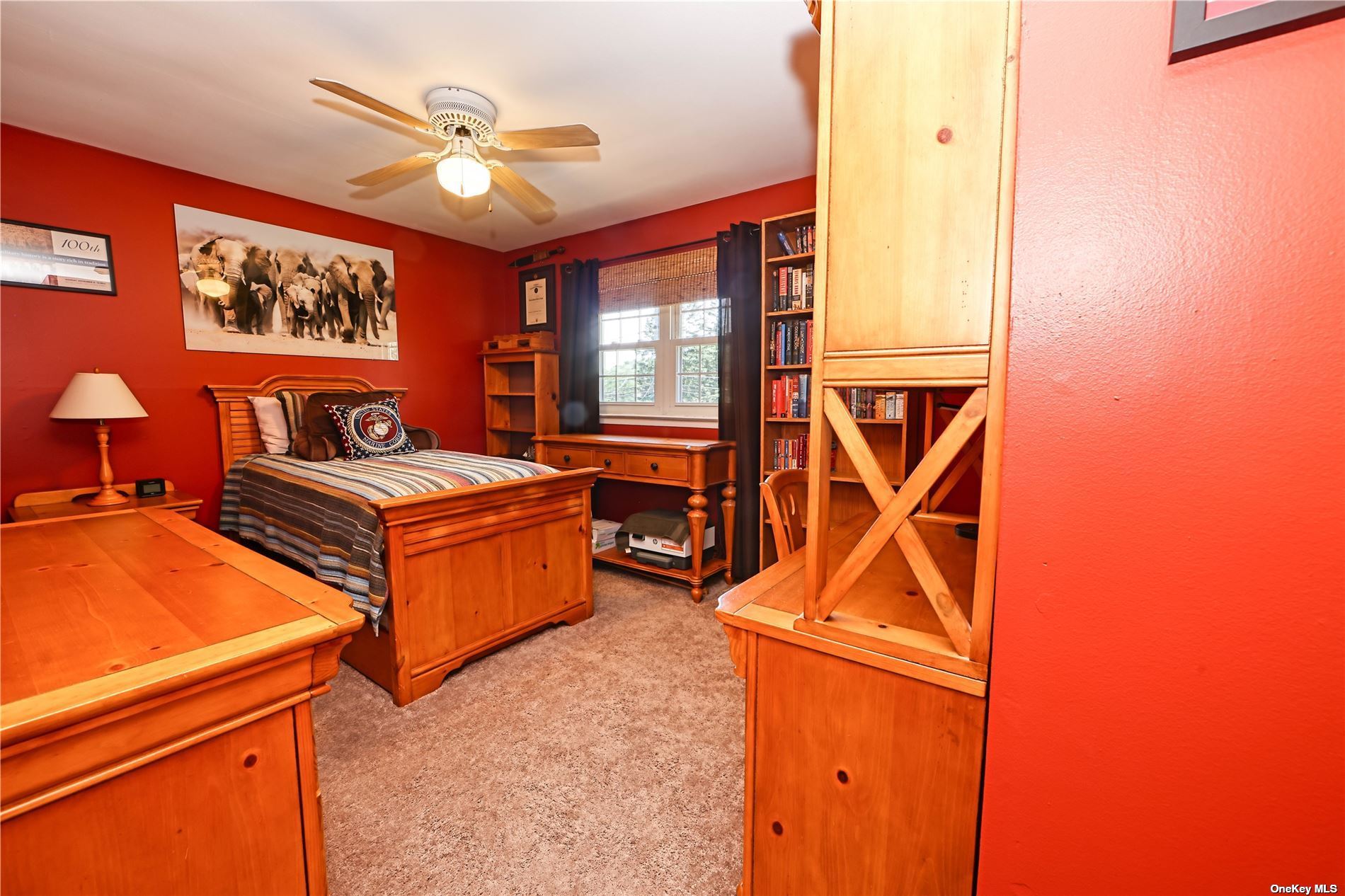 ;
;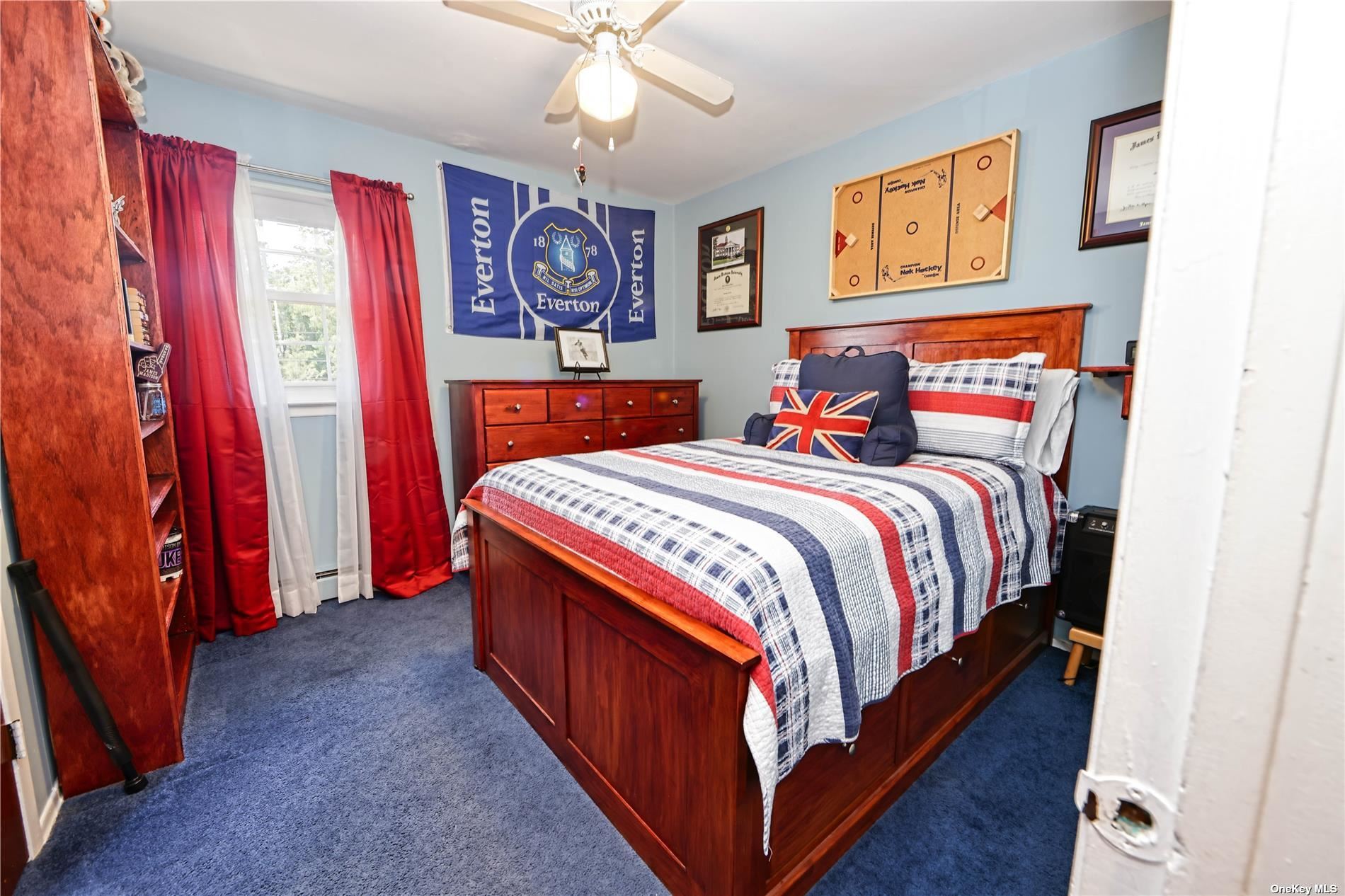 ;
;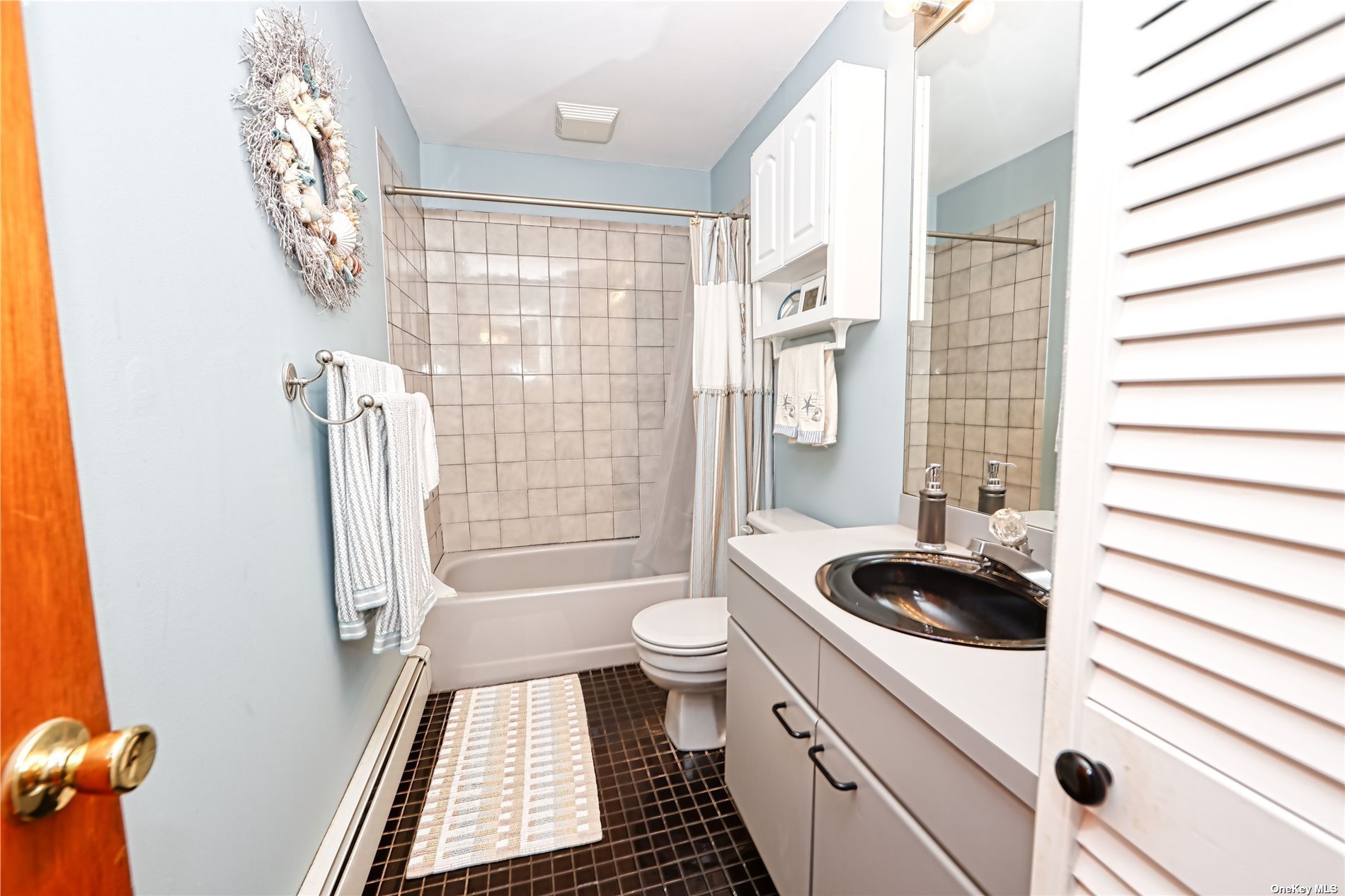 ;
;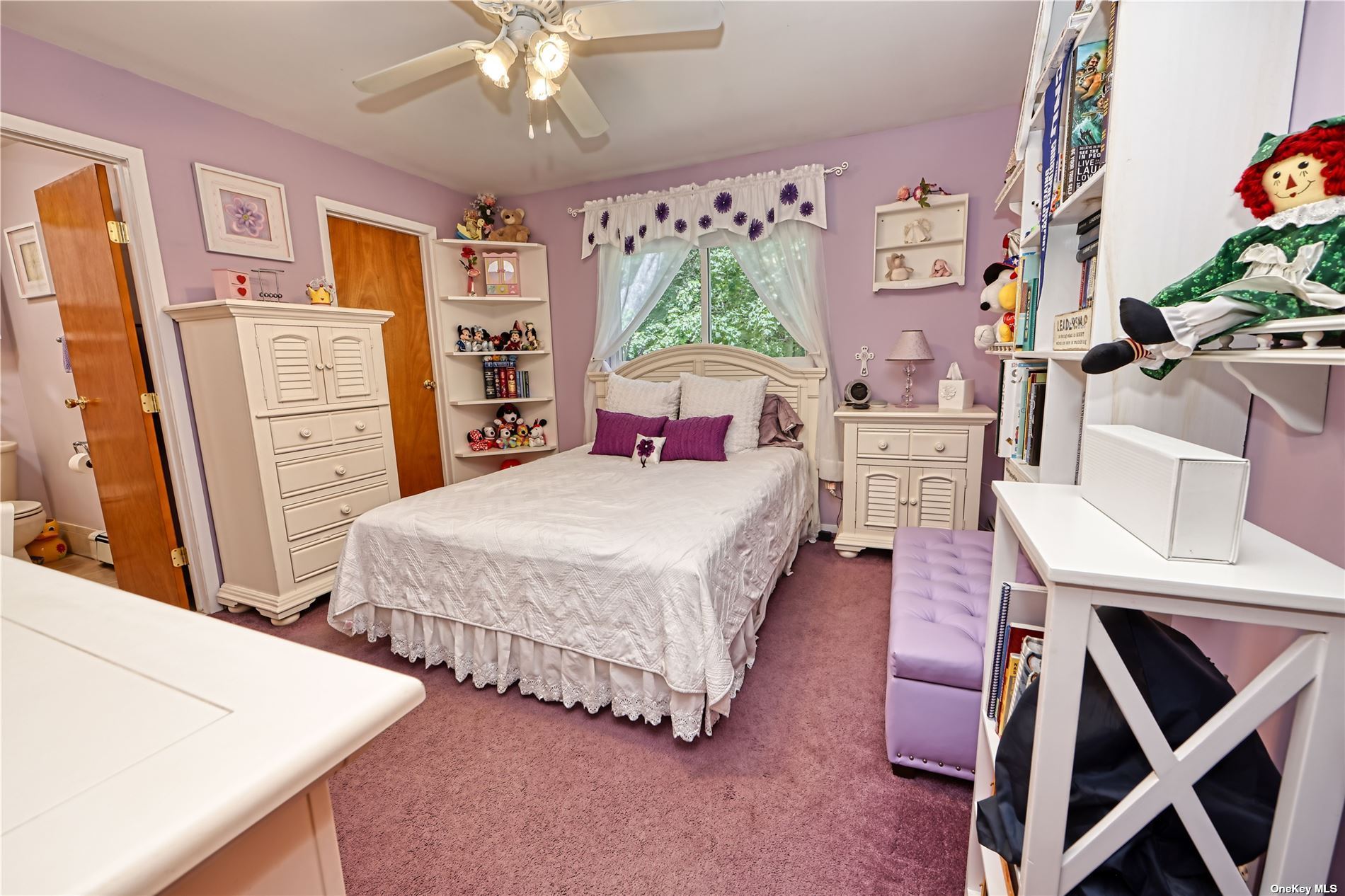 ;
;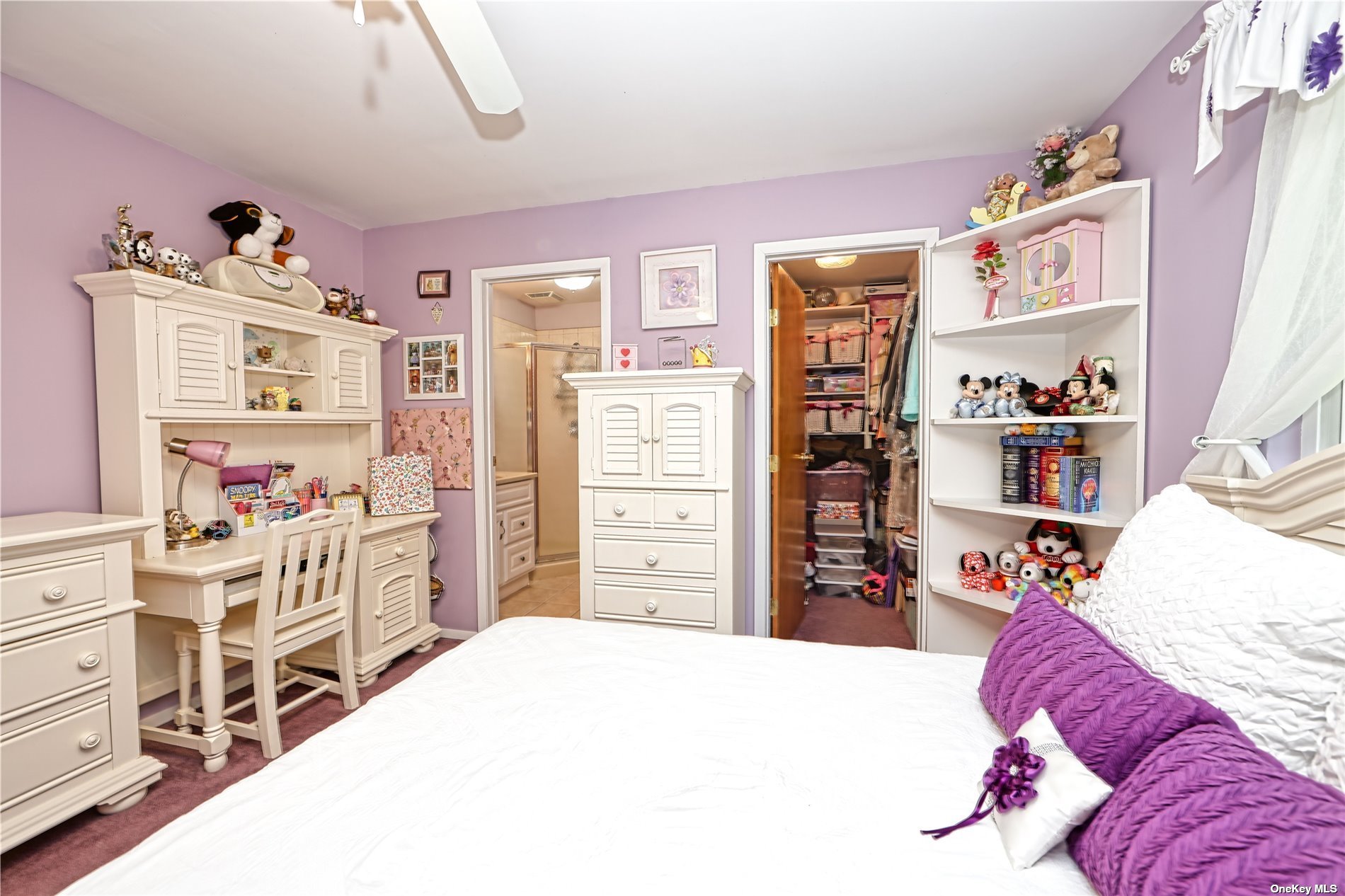 ;
;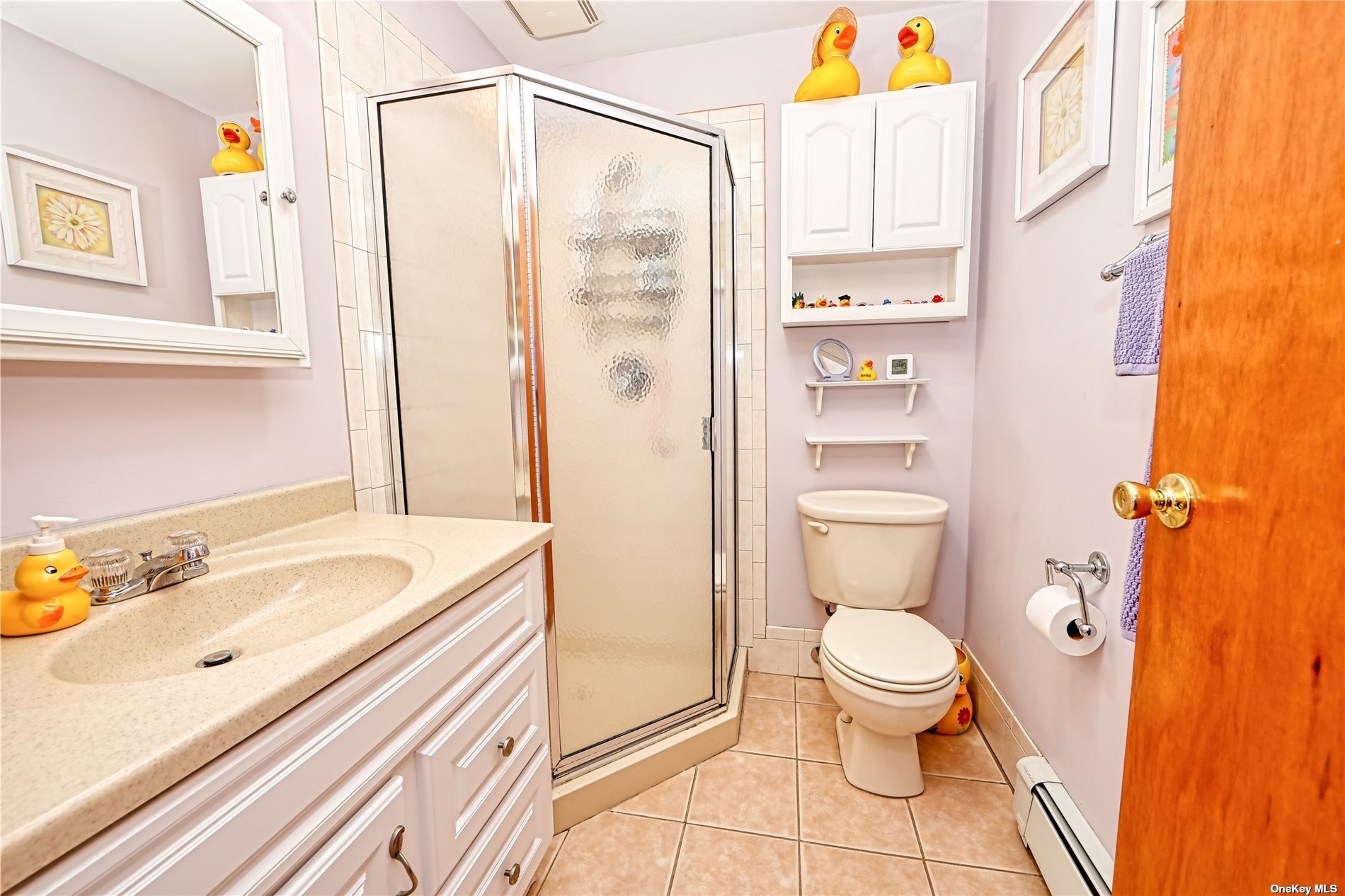 ;
;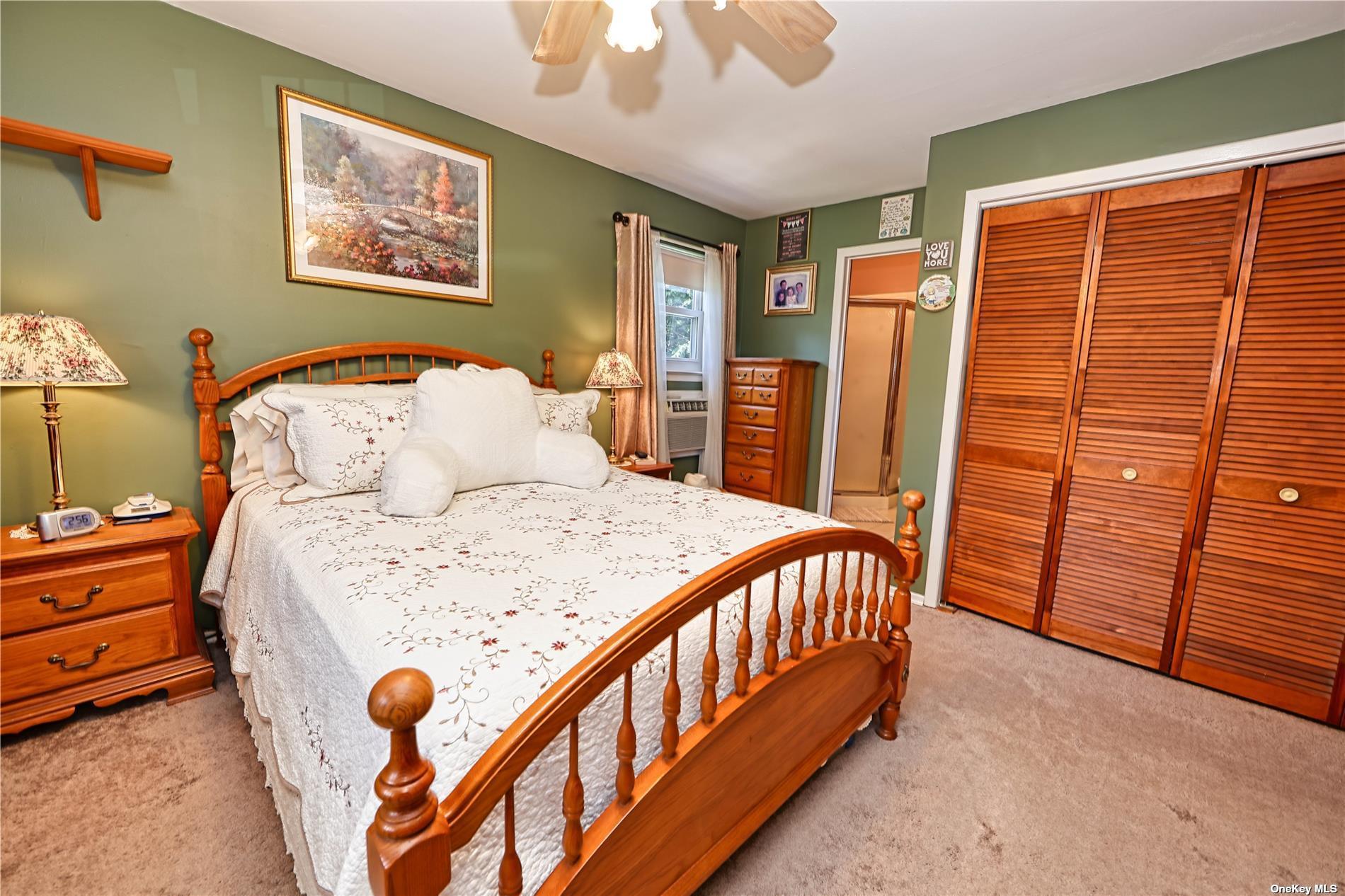 ;
;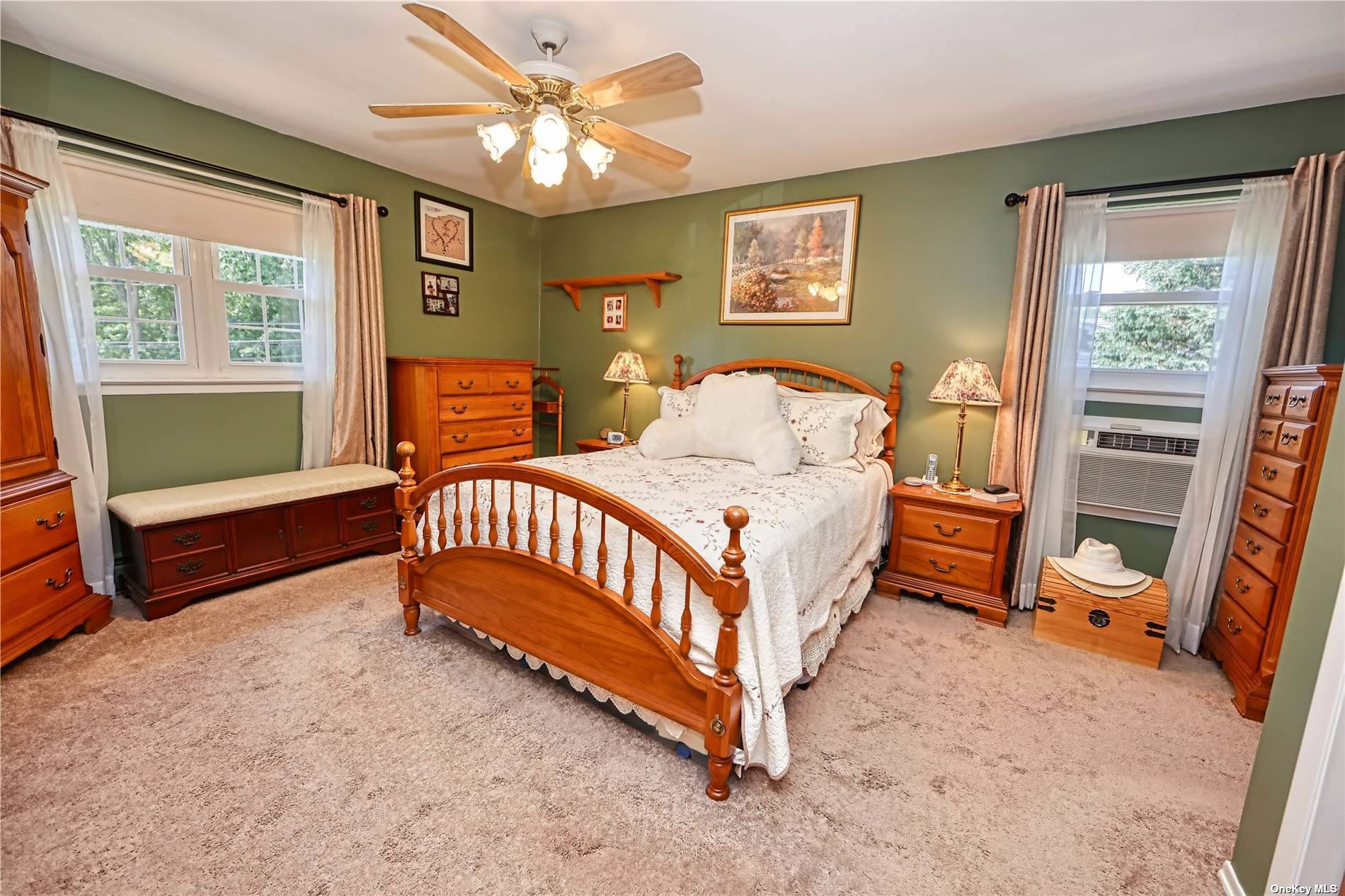 ;
;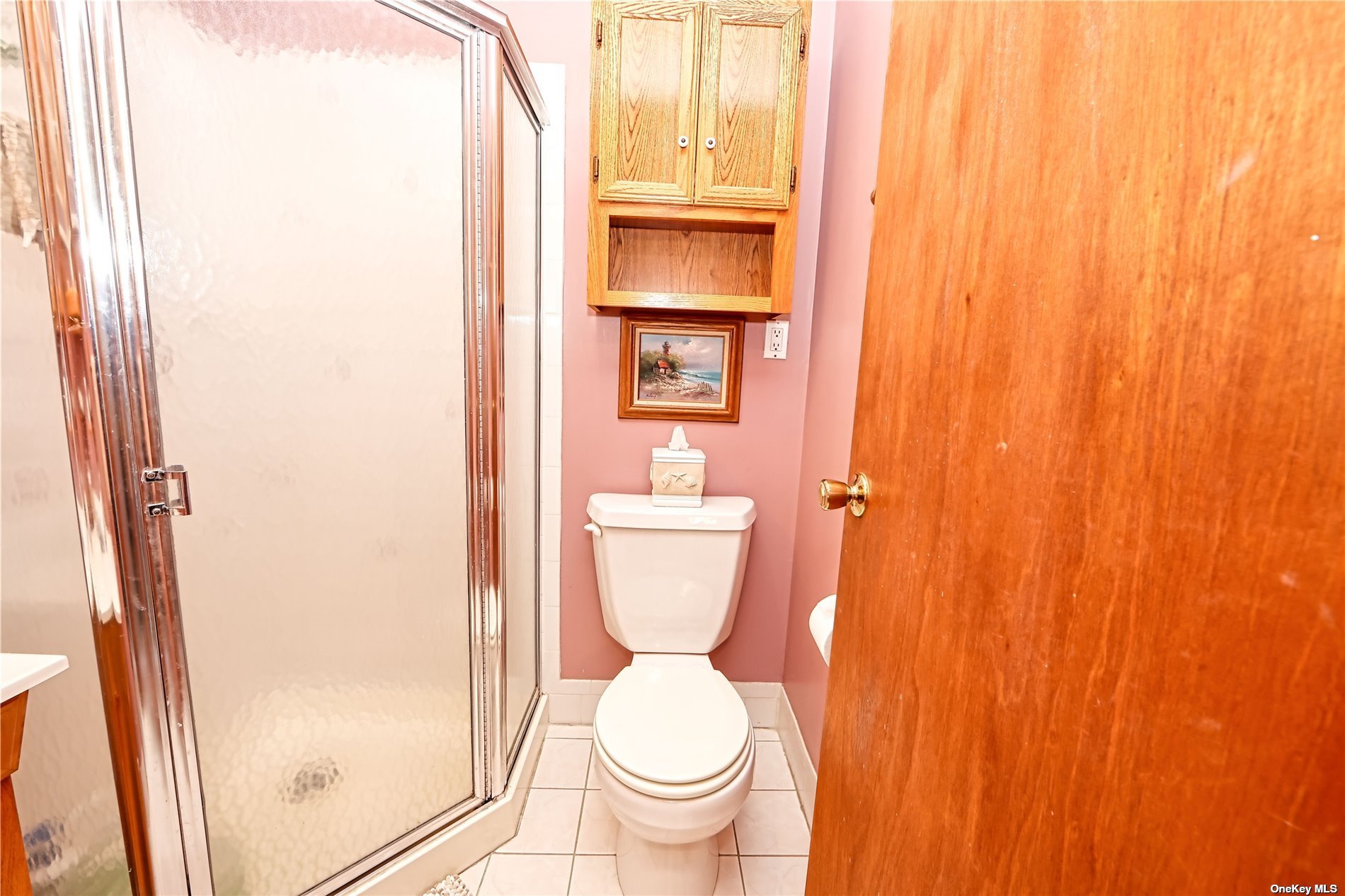 ;
;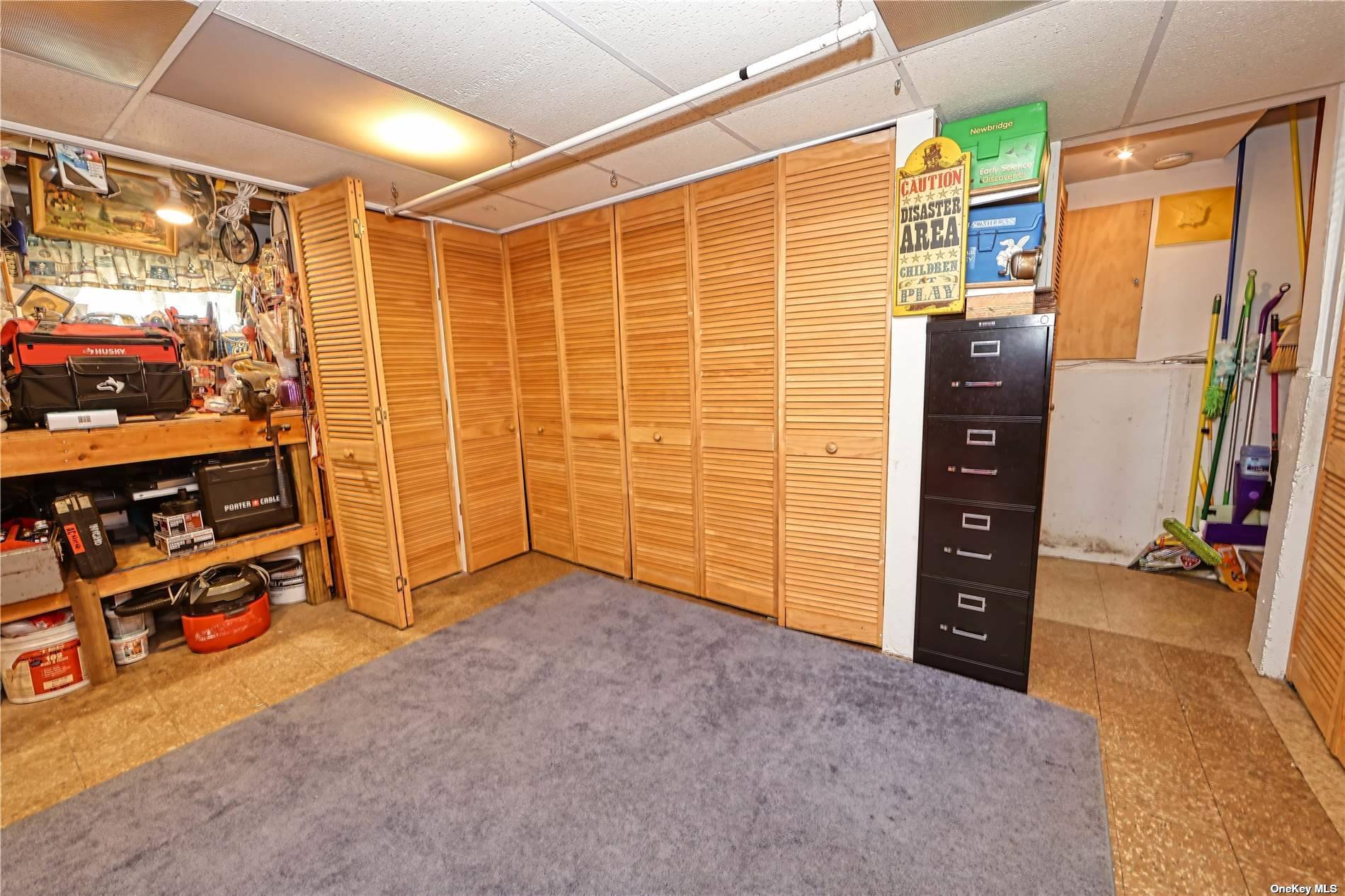 ;
;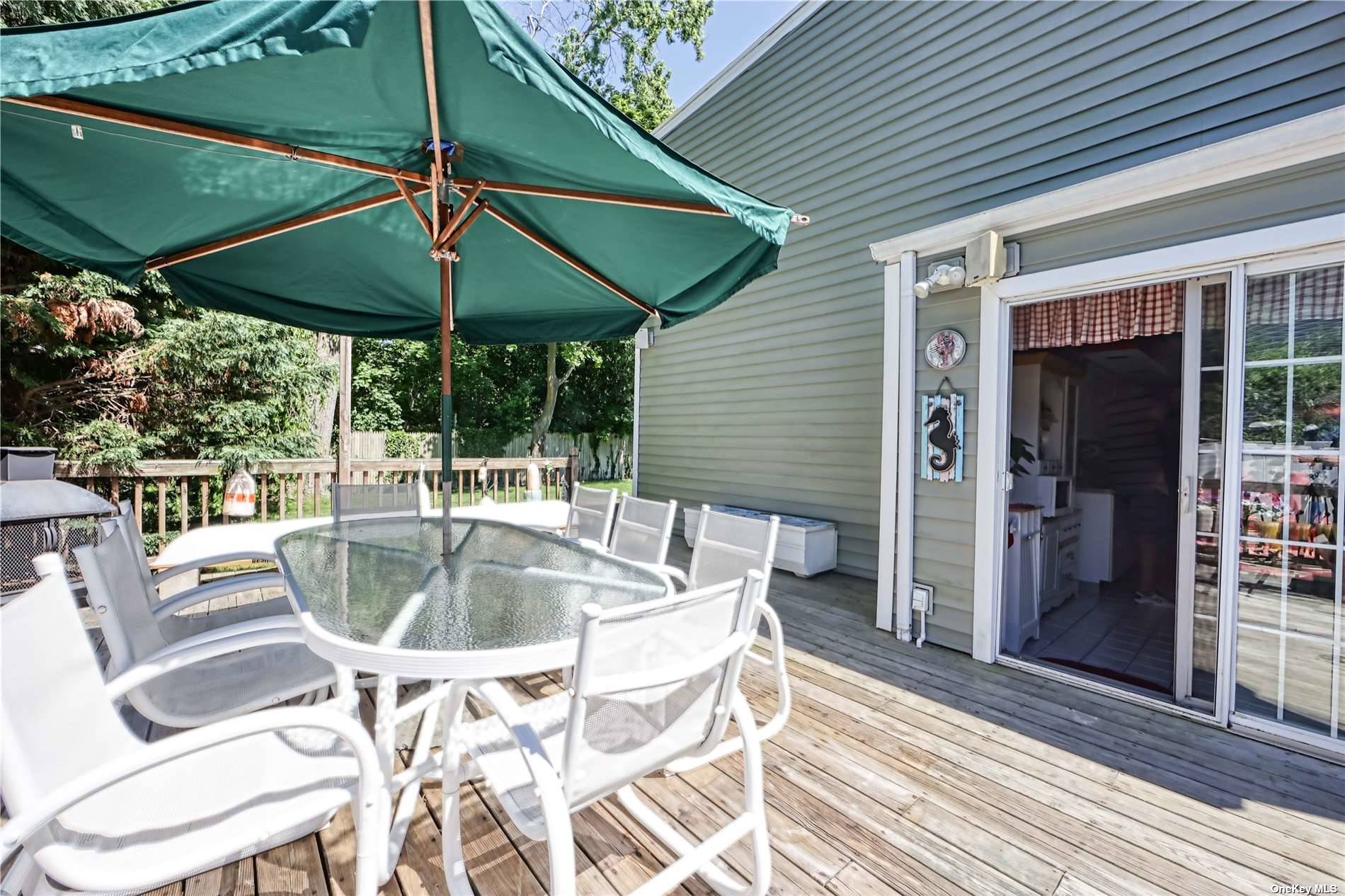 ;
;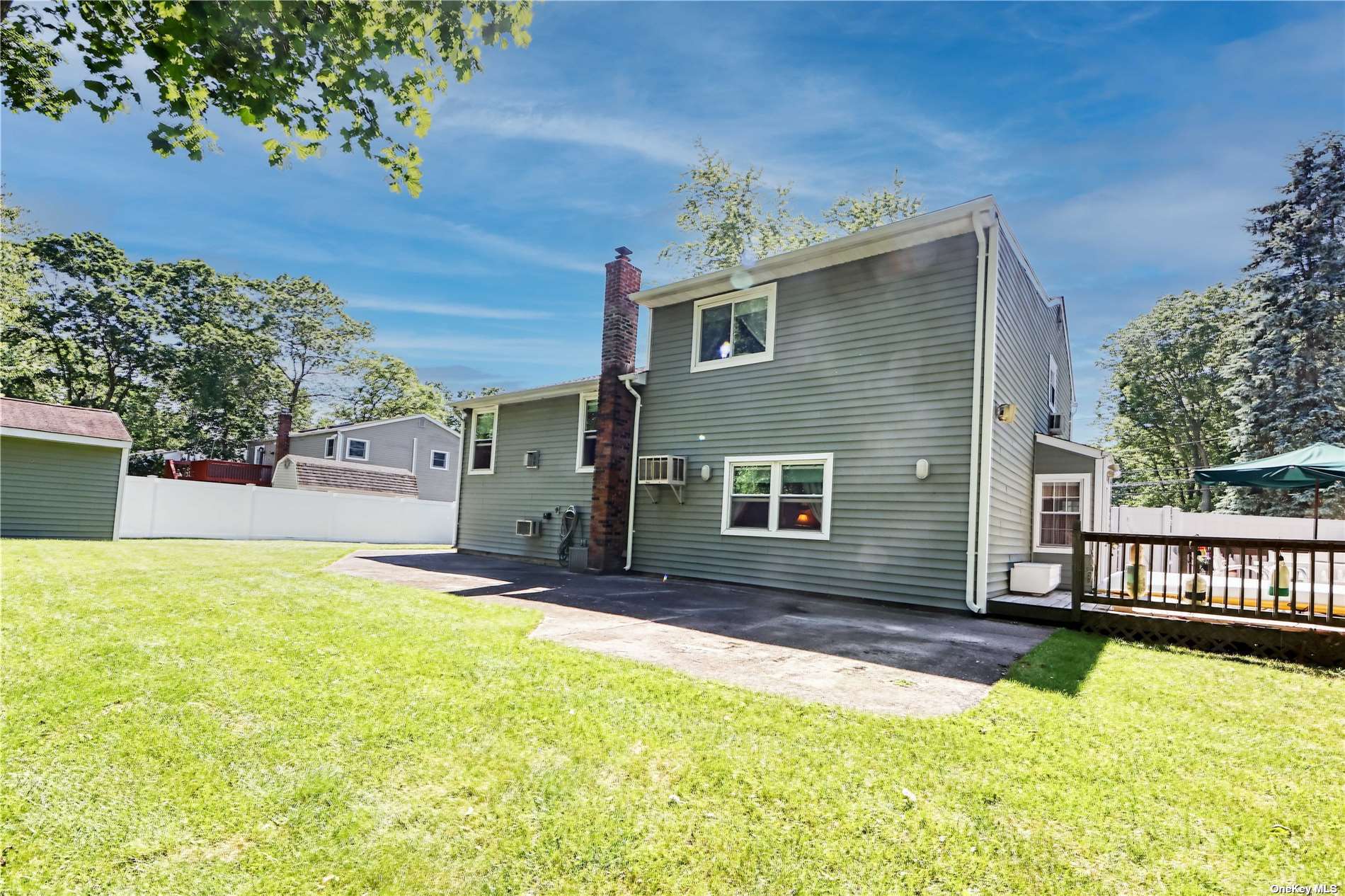 ;
;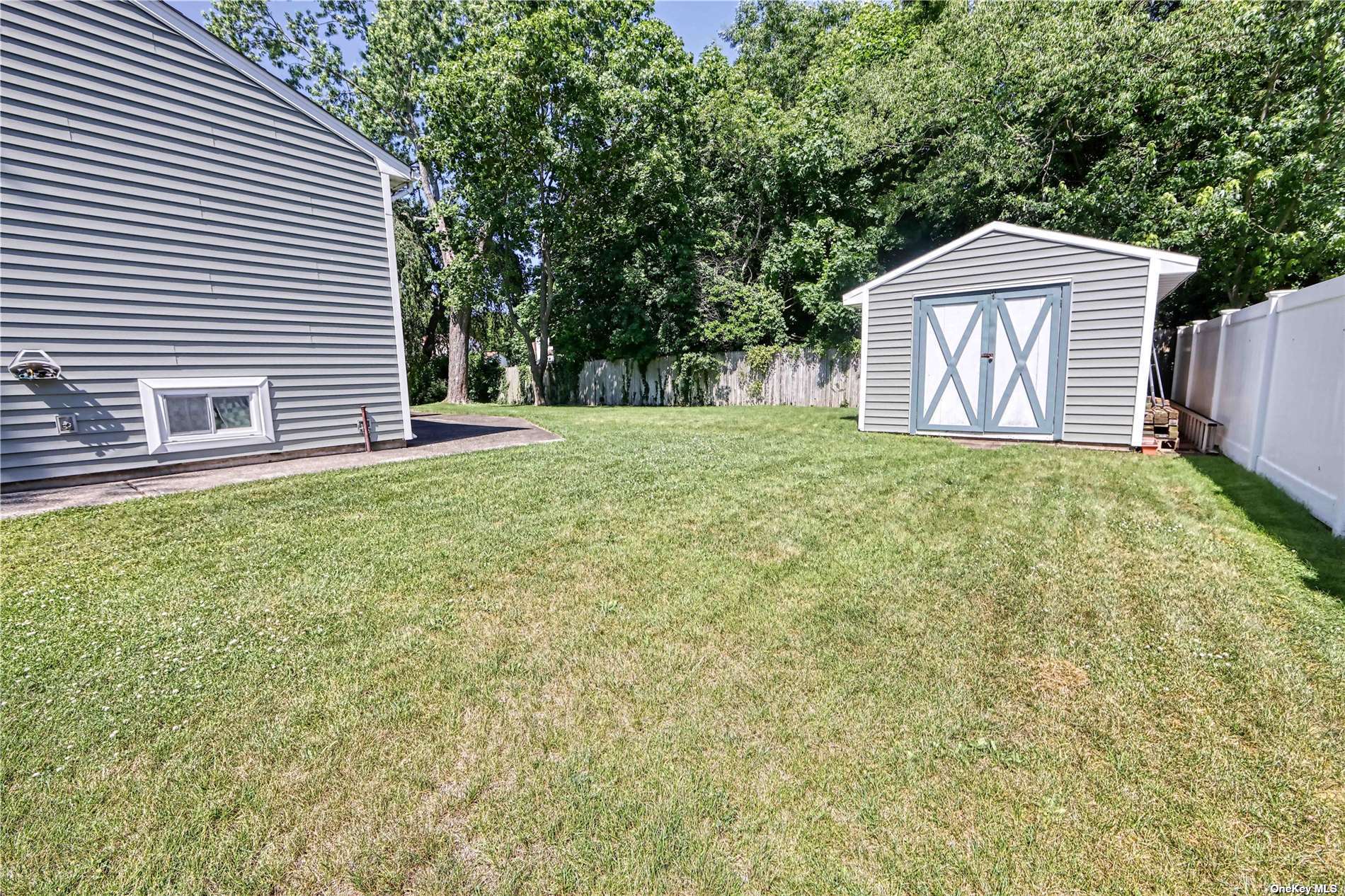 ;
;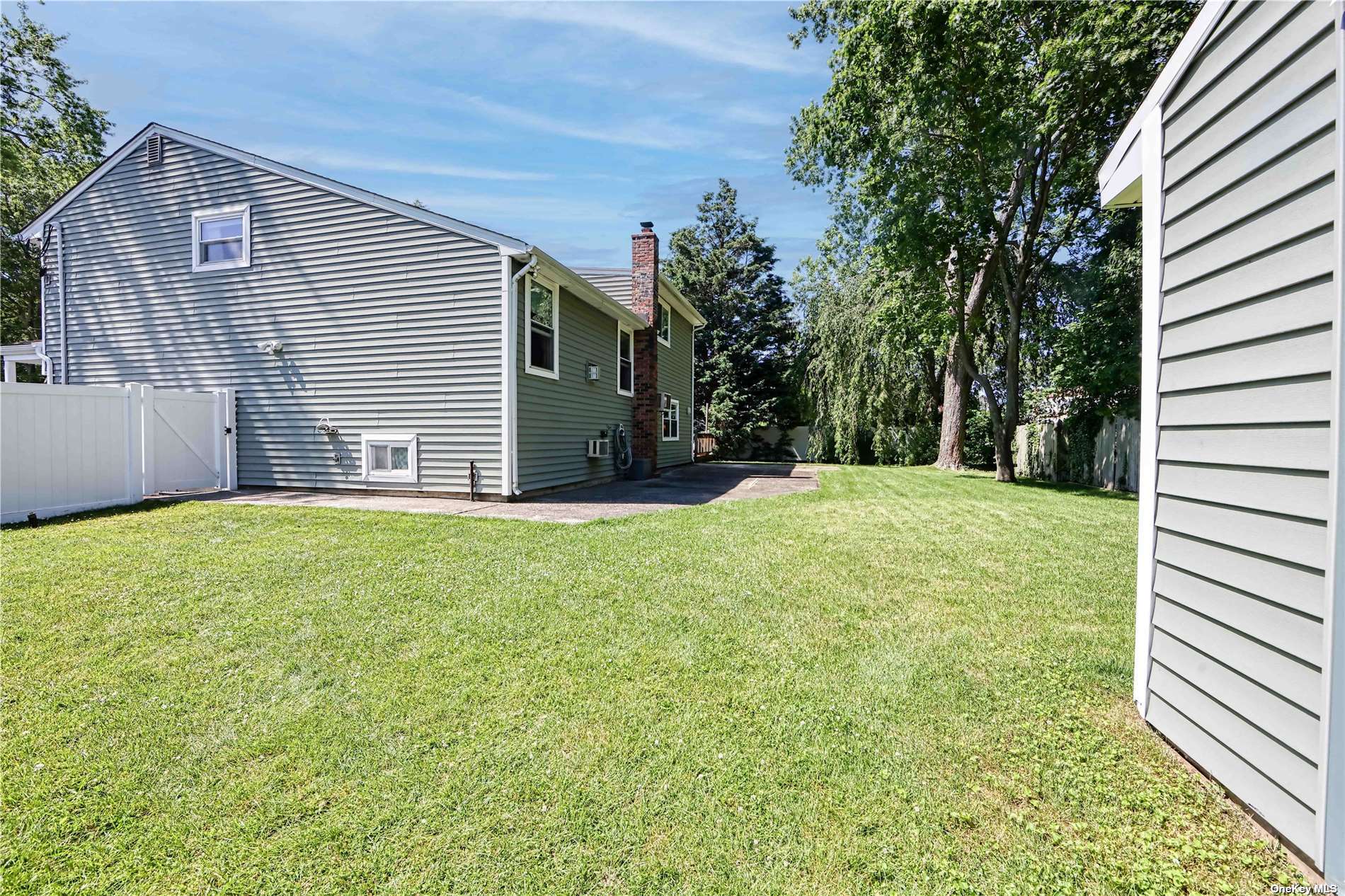 ;
;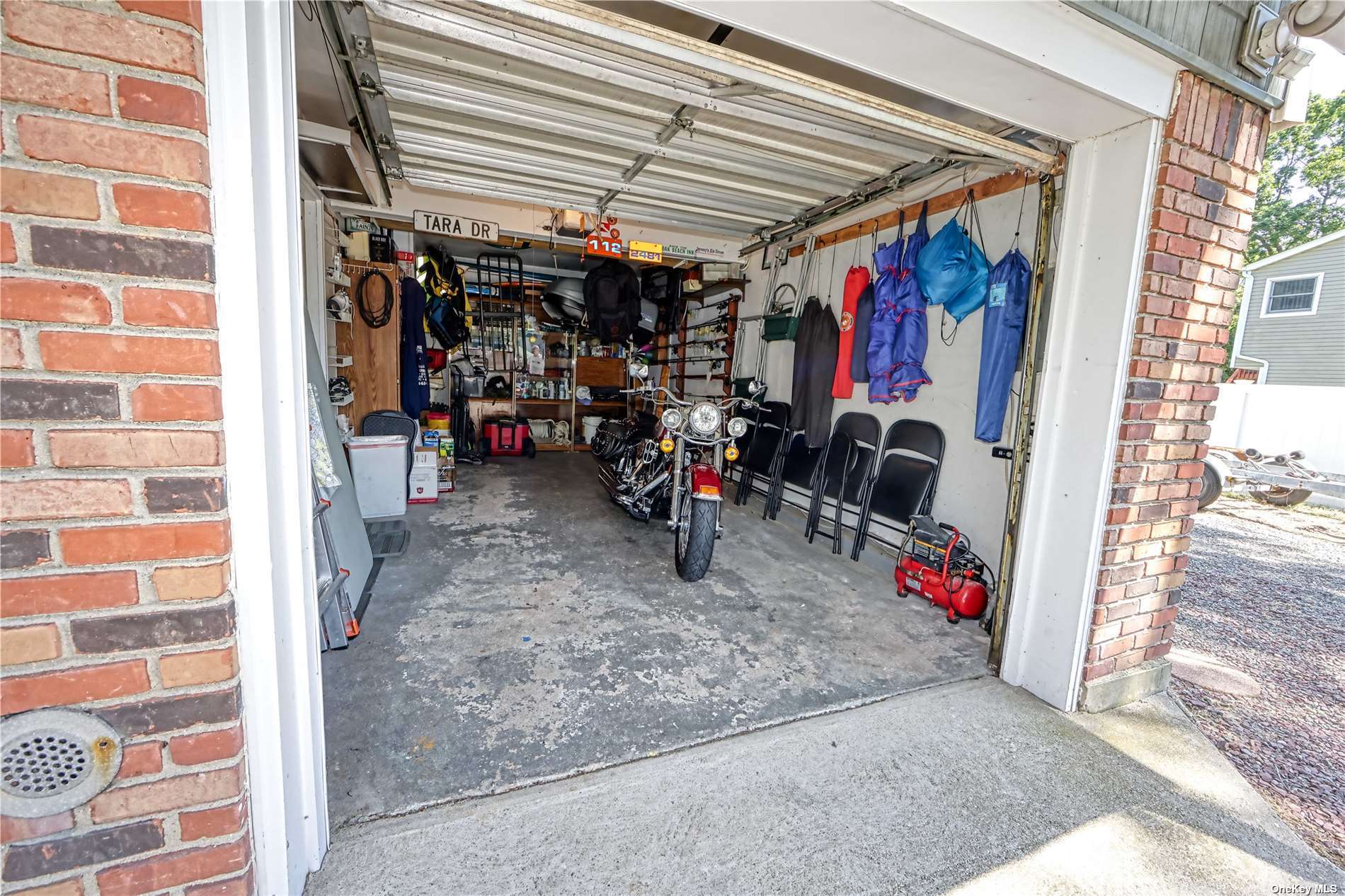 ;
;